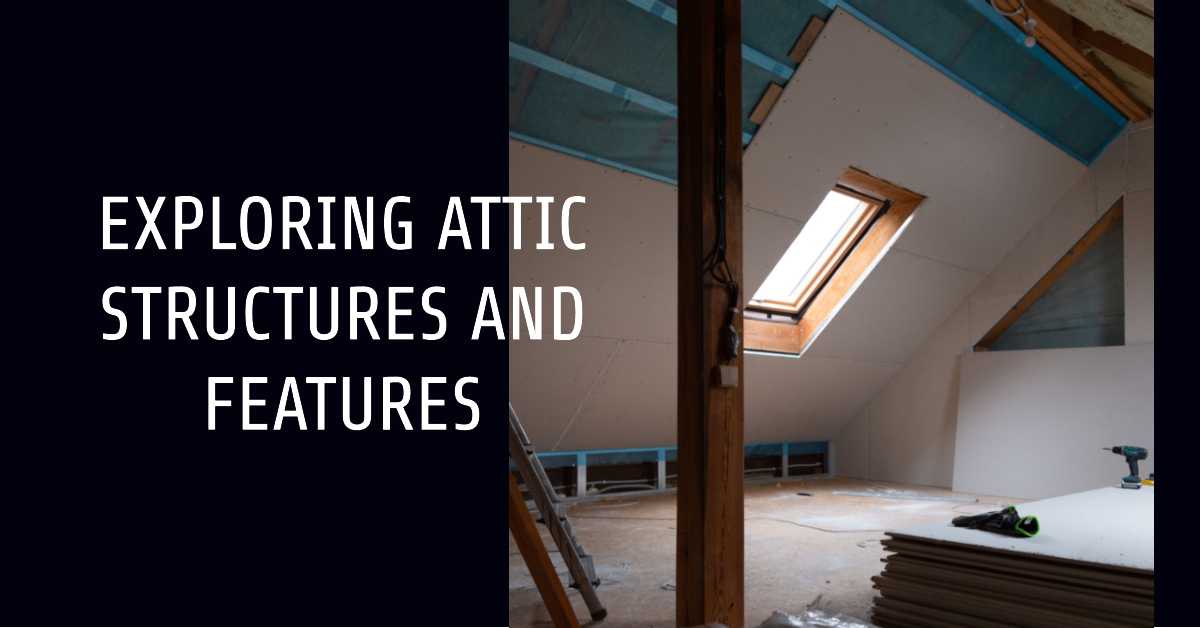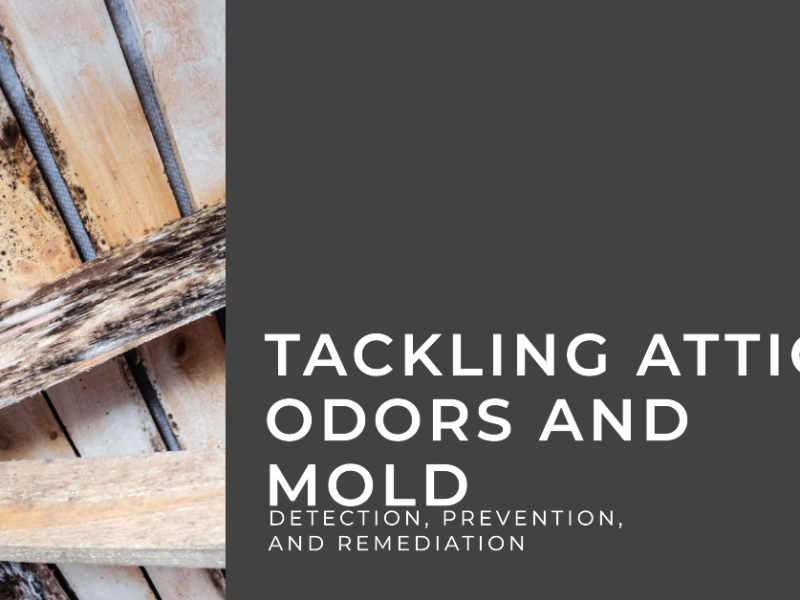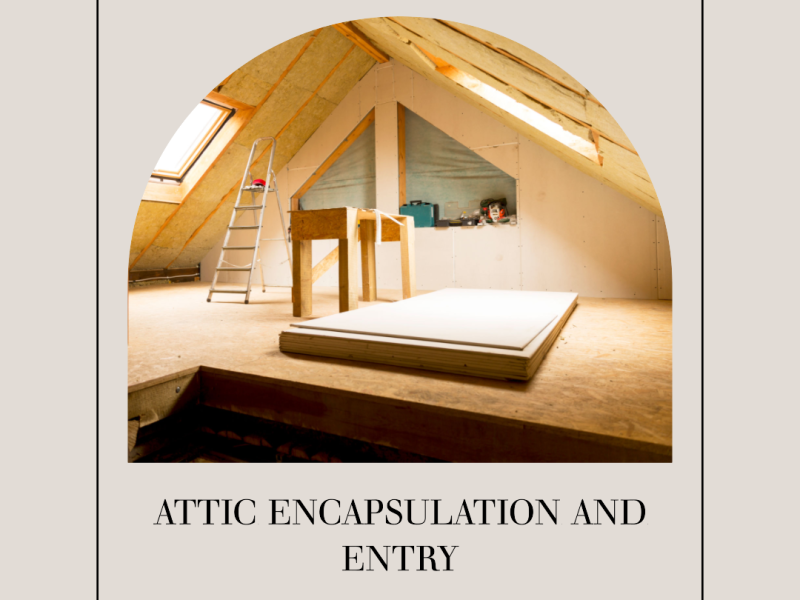I am a well-rounded expert with proficiency in several fields. My experience spans from being a dedicated chef and homemaker. As a passionate homesteader, I’ve honed my skills in sustainable living and animal care, ensuring a holistic approach to everything I undertake. Email me or Txt: (# removed due to spam, please email)
Understanding various attic structures and features is essential when planning home improvements or designing a new house.
This guide will explore different aspects of attics, from ceiling types and conversions to insulation and trusses.
By knowing your options, you can make informed decisions to create a functional and comfortable living space.
Learn more about attics, Understanding Attic Encapsulation and Entry

Attic Ceiling Types
Definition of attic ceiling
The attic ceiling refers to the interior surface of the upper part of a room or space directly beneath the roof. The ceiling type significantly impacts the overall aesthetics, functionality, and energy efficiency of an attic.
Common attic ceiling types
Cathedral ceiling: Cathedral ceilings feature a high, sloping surface that follows the roof’s pitch, creating a dramatic, open space. This type of ceiling can enhance natural light and create an airy, spacious feel in an attic room.
Sloped ceiling: A sloped ceiling follows the roof’s angle but is lower than a cathedral ceiling. This design can add character and charm to an attic room while still providing functional living space.
Flat ceiling: Flat ceilings are horizontal surfaces installed below the roofline, creating a uniform, level appearance. Flat ceilings can make an attic space feel more like a traditional room but may limit headroom and design options.
Factors to consider when choosing an attic ceiling type
Consider factors such as the desired aesthetic, available space, and energy efficiency requirements when selecting an attic ceiling type. Each option has its advantages and drawbacks, so choose one that aligns with your needs and preferences.

Know how to insulate an attic properly, A Comprehensive Guide to Attic Temperature and Insulation
Attic vs. No Attic
Benefits of having an attic
Extra storage space: An attic provides additional storage space for seasonal items, heirlooms, and other belongings, helping declutter your living areas.
Potential for living space expansion: An attic can be converted into a functional living space, such as a bedroom, office, or playroom, providing extra square footage without the need for an addition.
Improved energy efficiency: A well-insulated attic can help regulate indoor temperatures, reducing heating and cooling costs.
Benefits of not having an attic
Lower construction and maintenance costs: Building a home without an attic can reduce construction costs and simplify maintenance, as there’s less space to heat, cool, and maintain.
Modern architectural design options: Homes without attics can feature modern architectural designs, such as flat roofs and open-concept floor plans, for a contemporary look.
Factors to consider when deciding on an attic or no attic
Evaluate your storage needs, living space requirements, budget, and desired home style when deciding whether to include an attic in your home design.

Got a smelly attic? Check out our guide: Tackling Attic Odors and Mold: Detection, Prevention, and Remediation
Attic Conversions
Definition of attic conversions
Attic conversions involve transforming an unfinished attic space into a functional, livable area, such as a bedroom, office, or playroom.
Popular attic conversion ideas
Home office: Convert your attic into a quiet, dedicated workspace with ample natural light and built-in storage solutions.
Bedroom: An attic bedroom can provide a cozy, private retreat for family members or guests, complete with a sloping ceiling and unique architectural features.
Playroom: Transform your attic into a spacious playroom for children, complete with ample storage and fun, creative design elements.
Factors to consider when planning an attic conversion
When planning an attic conversion, consider factors such as the available space, structural requirements, building codes, and your budget. Consult a professional contractor or architect to ensure a safe and functional design.

Attic Blanket Insulation
Definition of attic blanket
An attic blanket refers to a type of insulation material that comes in rolls or batts, designed to cover large areas of an attic floor or between ceiling joists.
Types of attic blanket insulation
Fiberglass batts: Fiberglass batts are the most common type of attic blanket insulation. They consist of long strands of glass fibers woven together to form a flexible, lightweight material.
Mineral wool blankets: Mineral wool blankets, also known as rock wool or slag wool, are made from natural minerals or industrial waste products. They provide excellent thermal insulation and are fire-resistant.
Benefits of using attic blanket insulation
Attic blanket insulation offers several advantages, including:
- Easy installation: Blanket insulation is simple to install and can be easily cut to fit around obstacles, such as wiring or pipes.
- Cost-effective: Blanket insulation is generally more affordable than other insulation types.
- Improved energy efficiency: Properly installed attic blanket insulation can help reduce heat loss and drafts, lowering your energy bills.
Installation tips for attic blanket insulation
- Ensure that the insulation material is the correct thickness for your attic space.
- Install the insulation with the vapor barrier facing the heated side of the room to reduce moisture buildup.
- Use caution when working around electrical wiring, as insulation can be a fire hazard if installed incorrectly.

Attic Floor vs. Ceiling Insulation
Comparing attic floor and ceiling insulation
Attic floor insulation is installed between the floor joists of an attic, while ceiling insulation is installed between the roof rafters. Both types of insulation help regulate indoor temperatures and reduce energy consumption.
Benefits of attic floor insulation
- Effective thermal barrier: Attic floor insulation creates an effective thermal barrier, preventing heat transfer between the attic and living spaces below.
- Easy access: Insulating the attic floor allows for easy access to the attic space for storage or maintenance.
Benefits of attic ceiling insulation
- Enhanced energy efficiency: Attic ceiling insulation helps reduce heat loss through the roof, lowering heating and cooling costs.
- Expanded living space: Insulating the attic ceiling can make the attic space more comfortable and suitable for conversion into a living area.
Factors to consider when choosing between floor and ceiling insulation
Consider your specific needs, such as the purpose of the attic space, the desired level of energy efficiency, and the ease of installation when deciding between attic floor and ceiling insulation.

Types of Attic Trusses
Common attic truss styles
King post truss: The king post truss features a central vertical post that supports the peak of the roof. This simple design is suitable for smaller attic spaces and offers easy construction.
Queen post truss: The queen post truss has two vertical posts that support a horizontal beam, creating a more open attic space. This design can accommodate larger spans and allows for more headroom.
Fink truss: The Fink truss features a web of diagonal supports that create a strong, stable structure. This design is suitable for large spans and is commonly used in residential construction.
Factors to consider when selecting attic trusses
When choosing attic trusses, consider factors such as the desired attic space, structural requirements, budget, and aesthetic preferences. Consult a professional architect or engineer to help determine the best truss style for your needs.

Attic Dormer Construction
Definition of attic dormers
Attic dormers are structural extensions that protrude from a sloping roof, adding natural light, ventilation, and headroom to an attic space.
Types of attic dormers
Gable dormers: Gable dormers feature a triangular shape with a pitched roof, offering a classic, traditional appearance.
Shed dormers: Shed dormers have a single, sloping roof that extends from the main roofline, creating a more contemporary look and maximizing headroom.
Hipped dormers: Hipped dormers feature a three-sided roof that slopes upward from the main roof, blending seamlessly with the existing roofline and offering a more subtle appearance.
Benefits of adding dormers to your attic
- Increased natural light: Dormers allow more natural light into your attic, creating a brighter, more inviting space.
- Improved ventilation: Adding dormer windows can enhance airflow and help regulate attic temperatures.
- Enhanced curb appeal: Dormers can add architectural interest and improve the overall appearance of your home.
Tips for planning and constructing attic dormers
- Work with a professional architect or contractor to ensure proper design and construction.
- Consider the style of your home and select a dormer type that complements the existing architecture.
- Ensure that the dormer design adheres to local building codes and regulations.

Conclusion
Understanding the various attic structures and features is crucial for enhancing your home’s functionality, comfort, and value.
By considering factors such as ceiling types, insulation options, trusses, and dormers, you can make informed decisions that best suit your needs and preferences.
Whether you’re planning a new construction or looking to improve an existing attic space, these insights can help you create a more comfortable, energy-efficient, and stylish home.



